What Is The Golden Triangle Rule In Designing a Bespoke Kitchen?
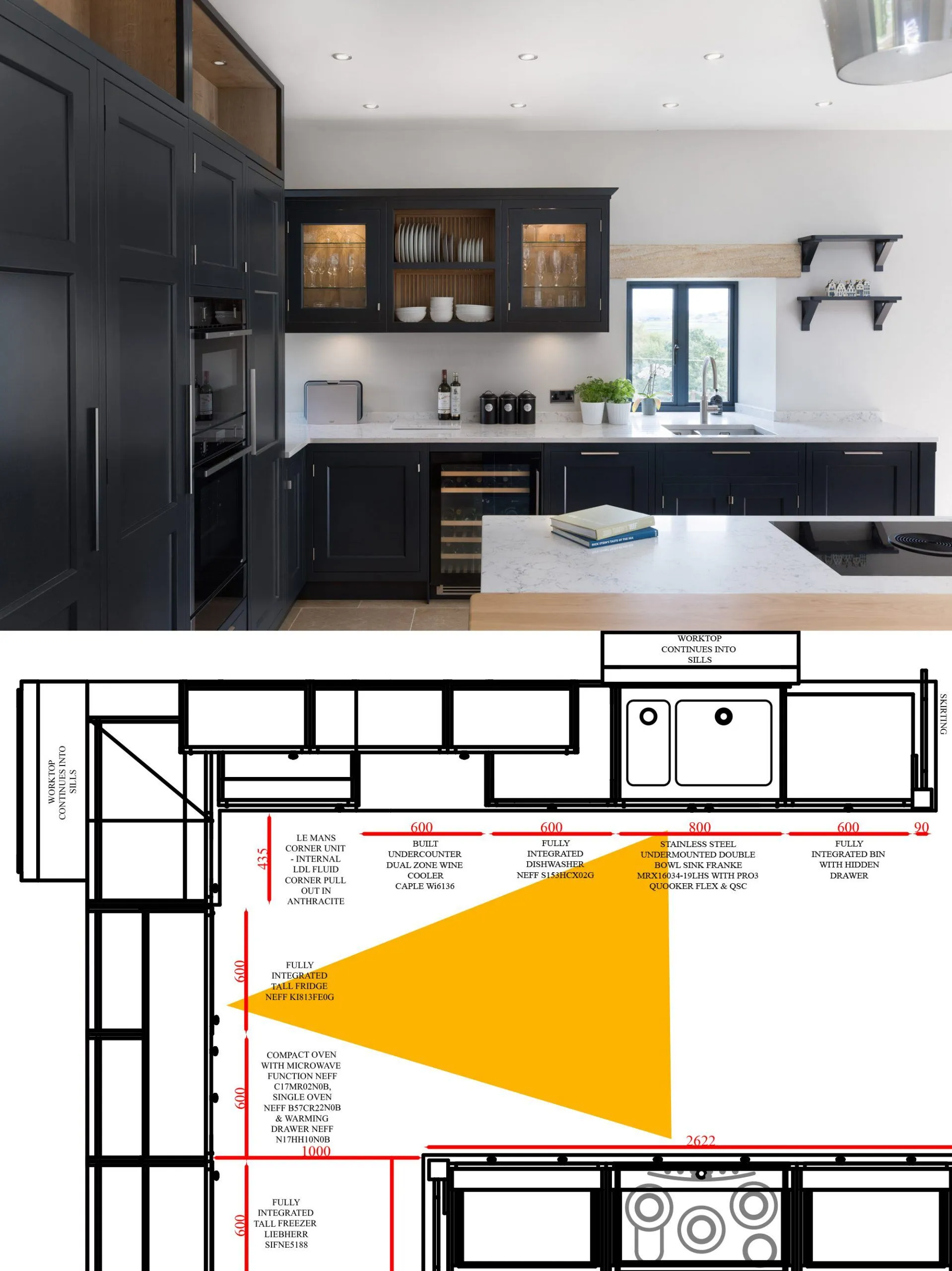
In the world of kitchen design, there’s one principle that stands the test of time: the golden triangle rule. This simple yet powerful concept can transform your bespoke kitchen into a functional, efficient, and enjoyable space. In this article, we’ll delve into the golden triangle rule, discuss its benefits, and provide you with tips for incorporating it into your kitchen design. So, let’s get started!
The Golden Triangle Rule Explained
Understanding the Golden Triangle Rule
The golden triangle rule is a principle that focuses on the optimal placement of three key work areas in your kitchen: the cooking area (hob and oven), the sink, and the refrigerator. By positioning these components in a triangular layout, you create a more efficient workspace that minimises unnecessary movement while cooking and preparing meals.

Ideal Distances Between Components
For the golden triangle rule to be effective, it’s essential to maintain the right distances between each component. Ideally, the distance between each pair of the triangle’s points should be between 1.2 and 2.7 metres (4 to 9 feet). This allows for a smooth workflow without making the space feel cramped or causing you to take extra steps.
Promoting a Smooth Workflow
The golden triangle rule is designed to make your time in the kitchen more enjoyable and efficient. By arranging the cooking area, sink, and refrigerator in a triangular layout, you create a natural flow that guides you from one task to another with minimal effort.
Benefits of Implementing the Golden Triangle Rule
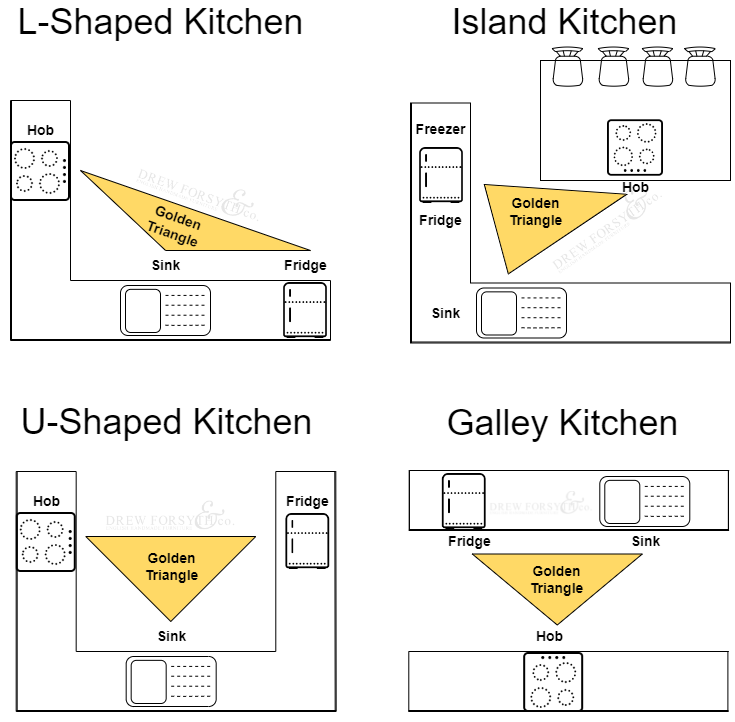
Enhanced Functionality and Efficiency
By applying the golden triangle rule in your bespoke kitchen, you’ll find it easier to move between tasks, whether you’re prepping ingredients, cooking, or cleaning up. This improved efficiency can save you time and energy, allowing you to enjoy the process of creating delicious meals for your family and friends.
Better Ergonomics and Reduced Physical Strain
A well-designed kitchen should be comfortable and easy to use. By implementing the golden triangle rule, you reduce the need for excessive movement, bending, and reaching, which can cause physical strain over time. This ergonomic design helps ensure that your kitchen is a joy to use for years to come.
Improved Safety and Organisation
A cluttered or poorly organised kitchen can be a safety hazard. The golden triangle rule encourages you to think about the placement of your appliances and work areas, helping to create a more organised and safer environment for you and your family.

Tips for Incorporating the Golden Triangle Rule in a Bespoke Kitchen
Assessing Your Current Layout
Before making any changes to your kitchen, it’s important to assess your current layout and identify areas where the golden triangle rule could be applied. Take note of the locations of your cooking area, sink, and refrigerator, and consider whether they follow the triangular principle or if there’s room for improvement.
Working with a Professional Kitchen Designer
Designing a bespoke kitchen is a complex process, and it’s essential to work with a professional kitchen designer who understands the golden triangle rule. They can help you create a customised layout plan that maximises the efficiency of your space while taking your personal preferences and requirements into account.
Ensuring Adequate Counter Space and Storage
In addition to following the golden triangle rule, it’s crucial to ensure that you have adequate counter space and storage solutions near each component of the triangle. This will help you keep your kitchen organised and make it easier to access your tools and ingredients while cooking.
Choosing the Right Kitchen Shape
The shape of your kitchen plays a significant role in determining the effectiveness of the golden triangle rule. L-shaped, U-shaped, and galley kitchens are popular layouts that often lend themselves well to this design principle. Your professional kitchen designer can help you select the best shape for your bespoke kitchen based on your available space and personal preferences.

Incorporating an Island or Peninsula
Kitchen islands and peninsulas can be excellent additions to a bespoke kitchen, providing extra workspace and storage. When incorporating an island or peninsula into your design, consider how it will affect the golden triangle rule. Ideally, it should enhance the workflow without obstructing the triangular layout.
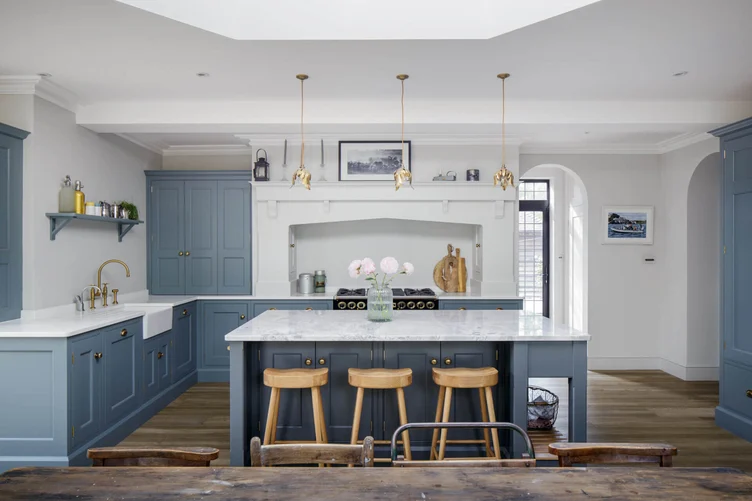
Allocating Space for Key Appliances
As you design your bespoke kitchen, it’s crucial to allocate space for your key appliances, such as dishwashers, microwaves, and ovens. These appliances should be placed for maximum convenience and in a manner that complements the golden triangle rule.
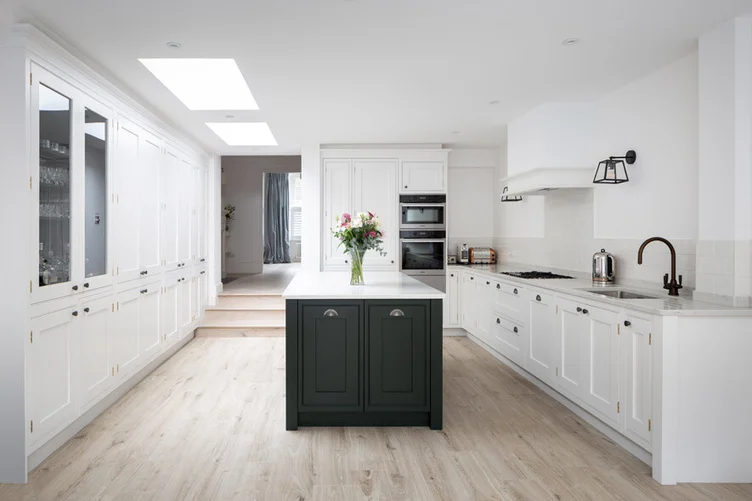
Adapting the Golden Triangle Rule for Open-Plan Kitchens
Challenges in Open-Plan Spaces
In open-plan kitchens, applying the golden triangle rule can be more challenging, as these spaces often blend with other living areas. However, it’s still possible to maintain the rule’s principles and create a functional kitchen layout.
Solutions for Open-Plan Kitchens
One solution for open-plan kitchens is to use an island or peninsula as a natural divider between the kitchen and the rest of the living space. This can help you maintain the triangular layout while still allowing for a seamless flow between areas.
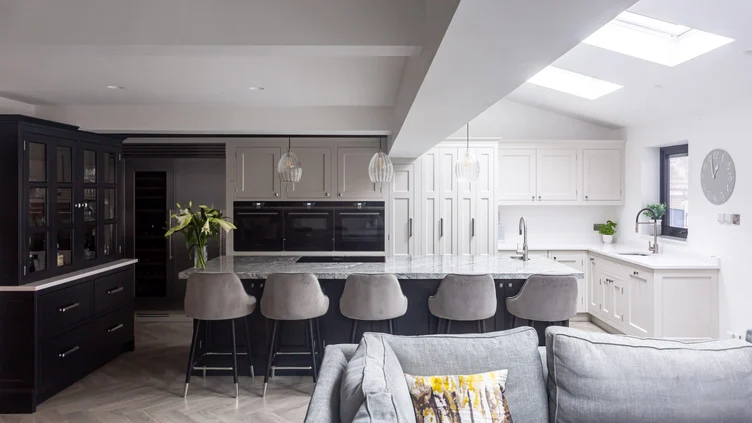
Conclusion
The golden triangle rule is a tried-and-tested principle that can revolutionise the functionality and efficiency of your bespoke kitchen. By understanding its core concepts and working with a professional kitchen designer, you can create a space that truly meets your needs and makes cooking a pleasure.
If you’re interested in discovering how the golden triangle rule can transform your kitchen, get in touch with our experts today for a personalised consultation.
Back to blog
