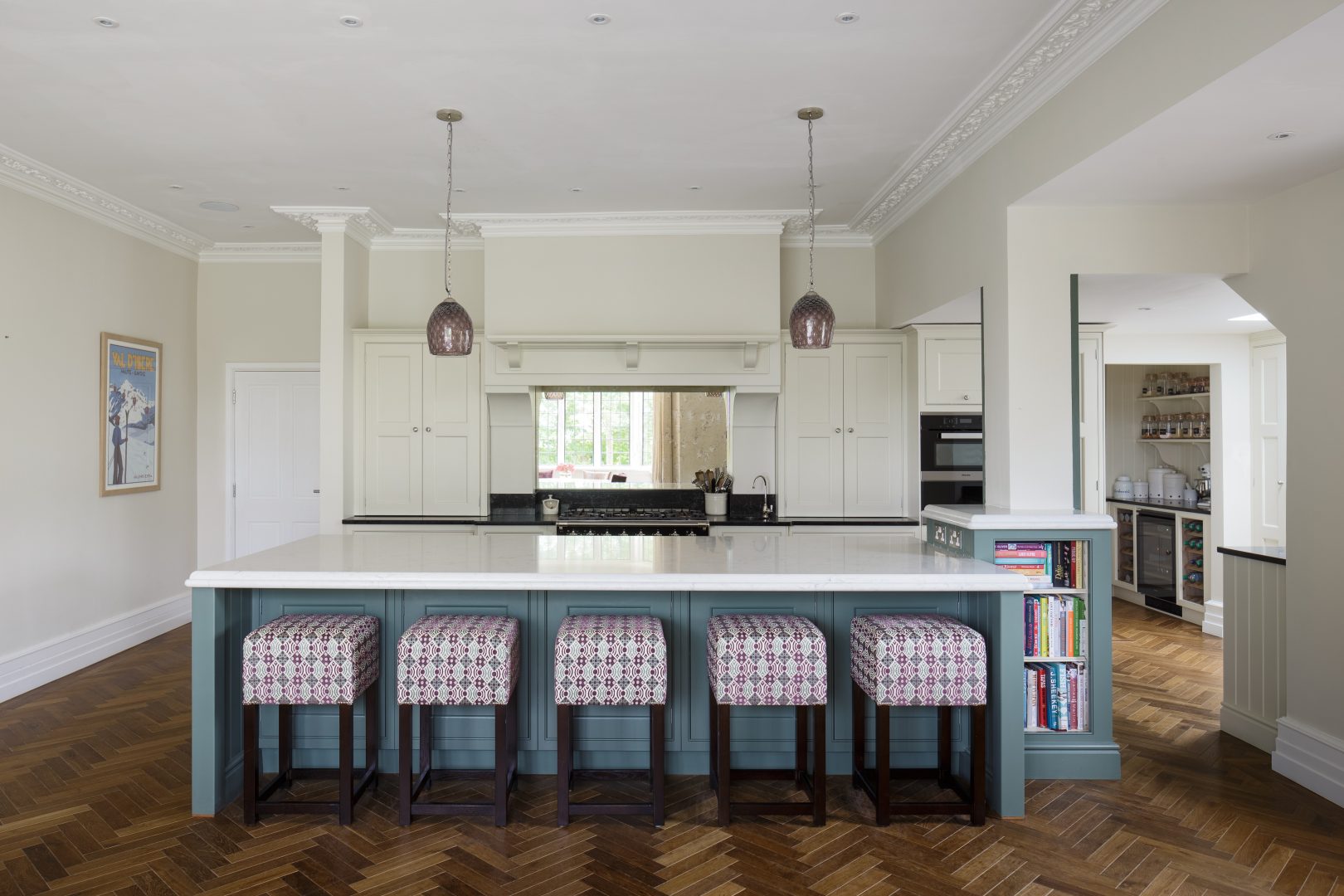Harrogate Town House

Living Kitchen Interior
A large open plan family kitchen with utility room leading off.
With a large island and central range cooker, this kitchen is the heart of the home in this property.
A spacious and light large open plan family living kitchen. A practical mix of zoned surfaces adds warmth into the interior without compromising on performance. Hand painted in-frame Shaker cabinetry complimented with Caesarstone creamy marfil quartz worktops. Farrow and Ball colour Slipper Satin Brass fixtures and fittings with a Lacanche Range and integrated Neff Appliances. Projects of this nature from £30,000
Free Consultation
We love what we do and enjoy the time invested with our clients. We offer a free consultation before starting a project to make sure we’re the right fit for you.
Design Turnaround
Draw inspiration from our past projects and our Houzz page alongside shopping around on Pinterest. The possibilities are endless!
Time-lead
We typically work on a 5-week lead-time once all the paperwork is finalised and signed off for production. Delivery dates are established afterwards and the production of your project scheduled.
Enjoy Your Home
Make the most out of your luxury kitchen and handcrafted furniture – we know you’ll love it as much as we do.
Back to blog